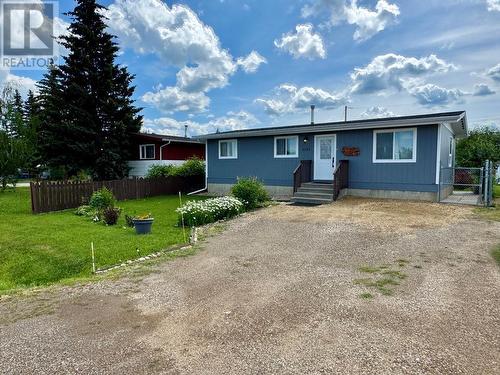








Mobile: 250.719.4663

2 -
933
103 Avenue
Dawson Creek,
BC
V1G2G4
| Neighbourhood: | Pouce Coupe |
| Floor Space (approx): | 1880 Square Feet |
| Built in: | 1975 |
| Bedrooms: | 4 |
| Bathrooms (Total): | 2 |
| Bathrooms (Partial): | 1 |
| Ownership Type: | Freehold |
| Property Type: | Single Family |
| Sewer: | Municipal sewage system |
| Zoning Type: | Residential |
| Appliances: | Refrigerator , Dishwasher , Dryer , Range - Electric , Microwave , Washer |
| Architectural Style: | Rancher |
| Basement Type: | Full |
| Building Type: | House |
| Construction Style - Attachment: | Detached |
| Exterior Finish: | Wood siding |
| Heating Type: | Forced air , [] |
| Roof Material: | Vinyl Shingles |
| Roof Style: | Unknown |